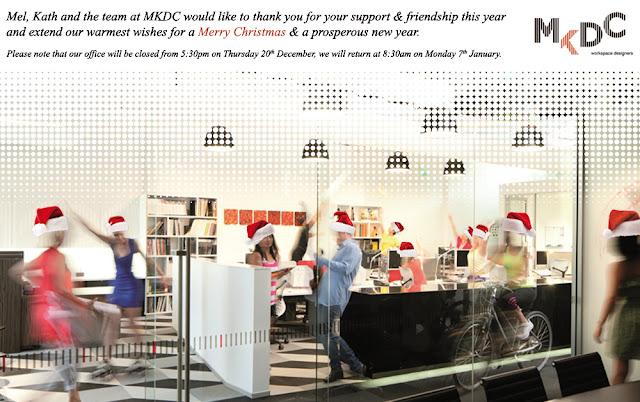MKDC
Workspace Designers Directors, Kathy Kusinski and Melanie Marshall are proud
winners of the Crystal Vision Award at the recent National Association of Women
in Construction event for their efforts to involve more women in the
construction industry.
MKDC, established 21 years ago, employs 12 women and has
contributed more than $50 million worth of contracts to the WA construction
industry over the past two years.
The
Crystal Vision Awards are held annually to recognise and celebrate the top achievements
of women in the construction industry.
"Often Interior Design is seen as colour solutions and nice fabrics. Nothing is further from the truth - we are about managing million dollar projects, meeting deadlines, working closely with consultants and builders to achieve great office interiors for our clients. This award is testament to what we really do working in the construction industry" said Melanie Marshall.
"When we started our business 21 years ago we were ambitious and wanted
to be leaders in our field. Winning the NAWIC Crystal Vision Award is
recognition of the hard work that has gone into developing MKDC into
one of WA's great design studios" said Kath Kusinski.
"It is such a great honour to be recognised for advancing the careers of women in the construction industry." Kath Kusinski.
A panel of industry experts selected winners based on strict award criteria. To view the full list of winners of the 2013 NAWIC Awards of Excellence, please click HERE.















